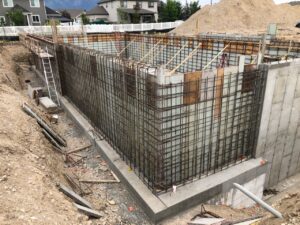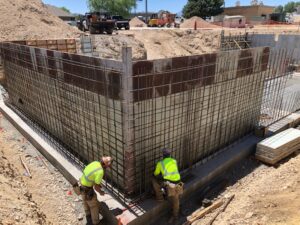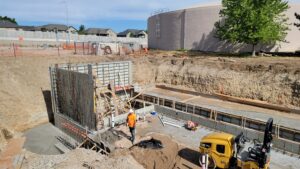Sixth Water Flow Control Structure
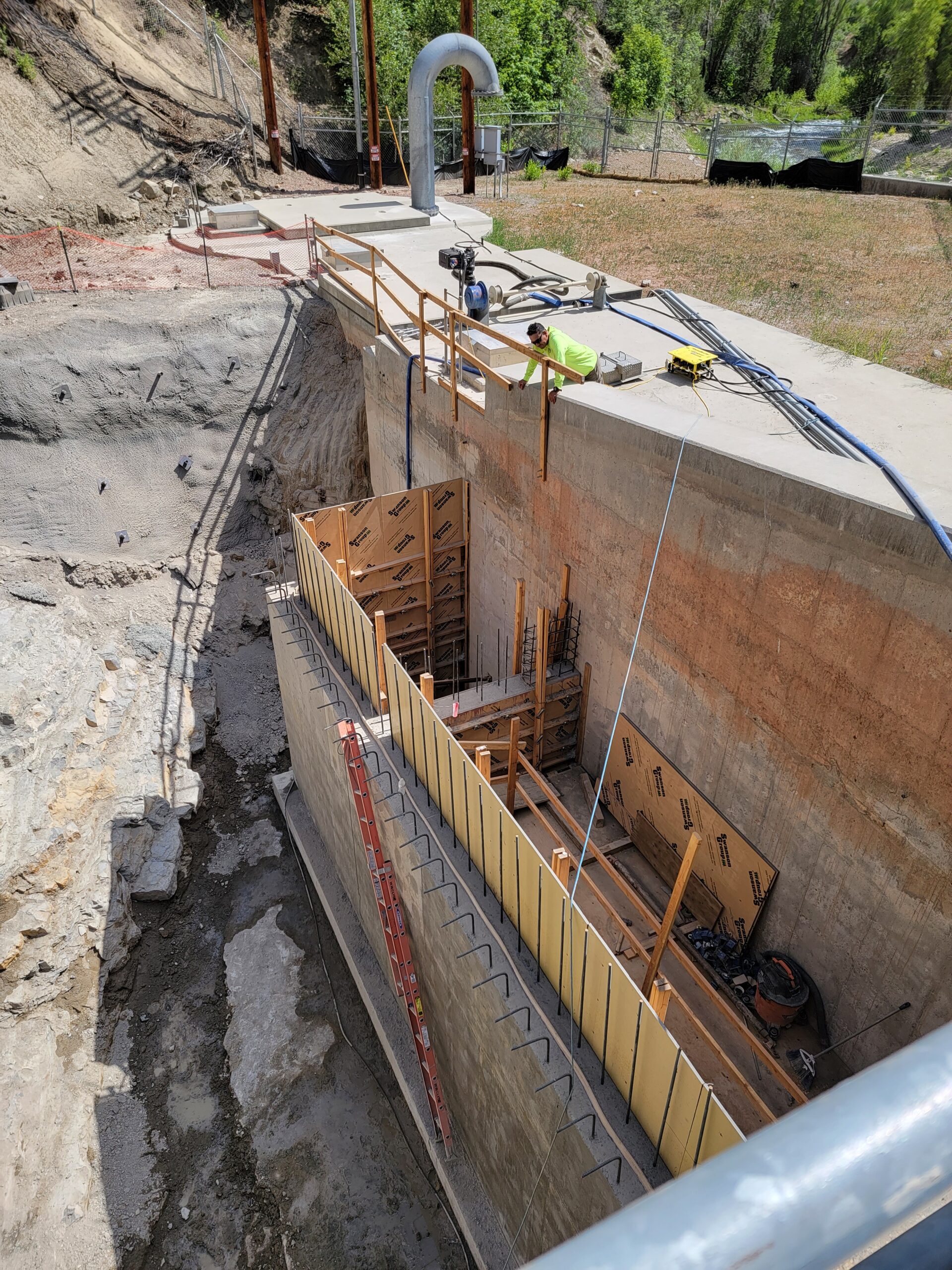
The construction work for the sixth water flow control structure modification project, in general, consists of furnishing and installing a high pressure and high head break bypass flow control structure and reconstruction of a 87 -inch diameter tunnel access pipeline. The project primarily includes earthwork, structural, mechanical, piping, and electrical work for a new bypass flow control structure that will be connected adjacent to the existing structure. The site is constrained and located in a remote area in Sixth Water Canyon.
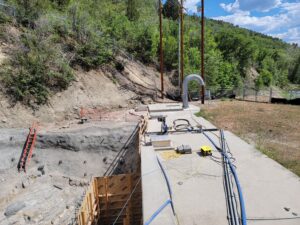
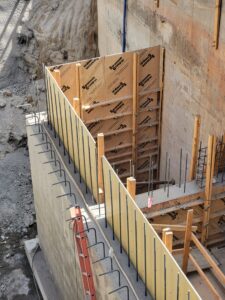
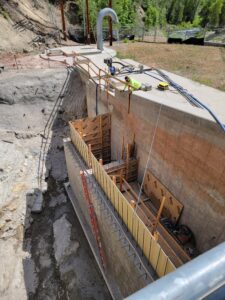
Spanish Fork Solids Handlings Project
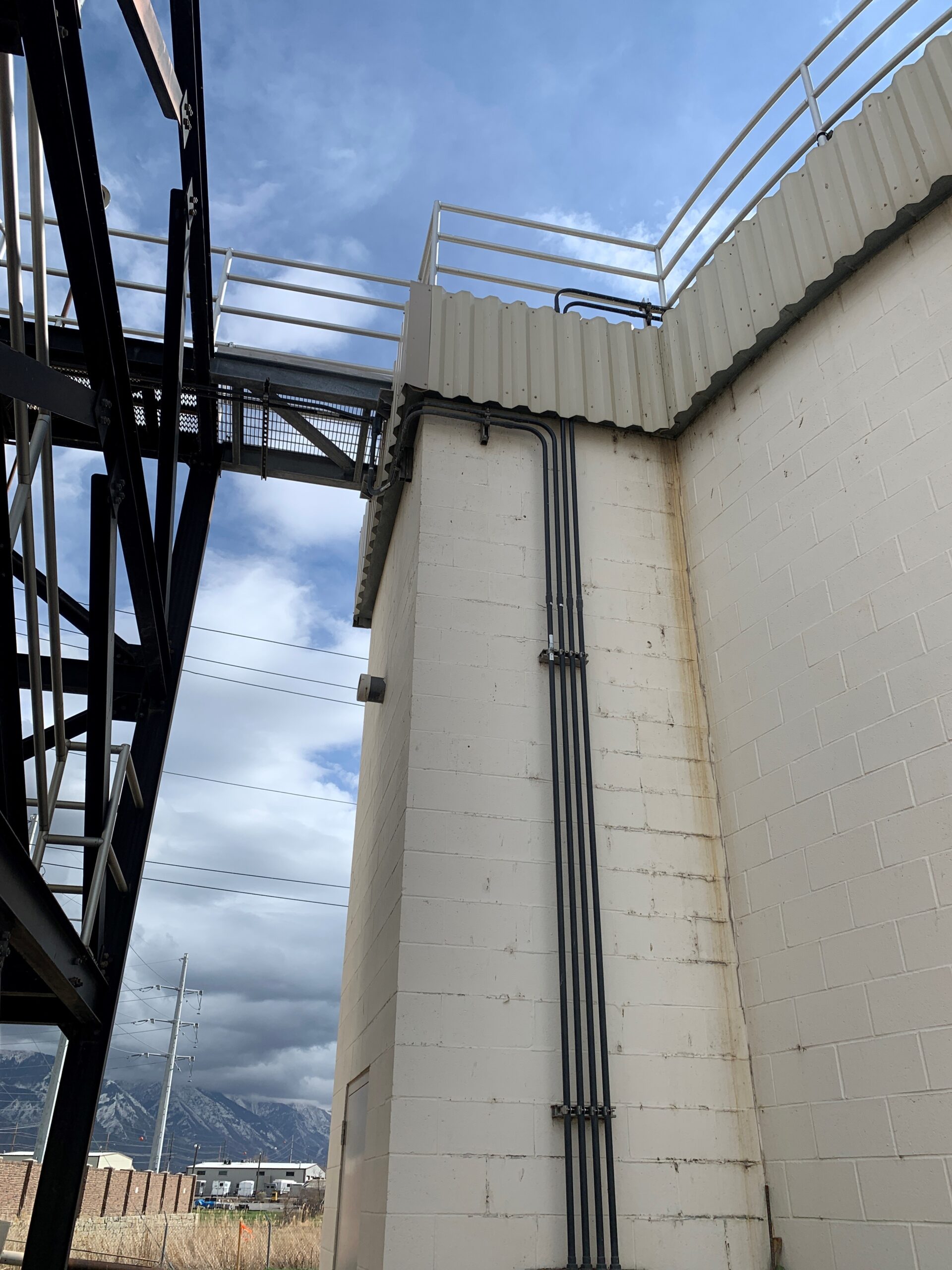
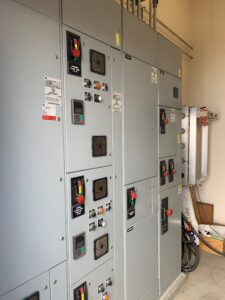
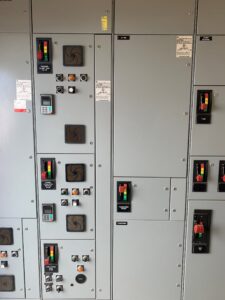
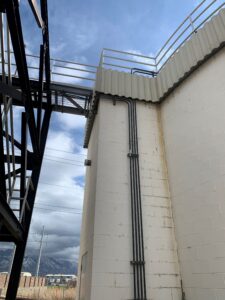
JVWCD 3600 W 10200 S
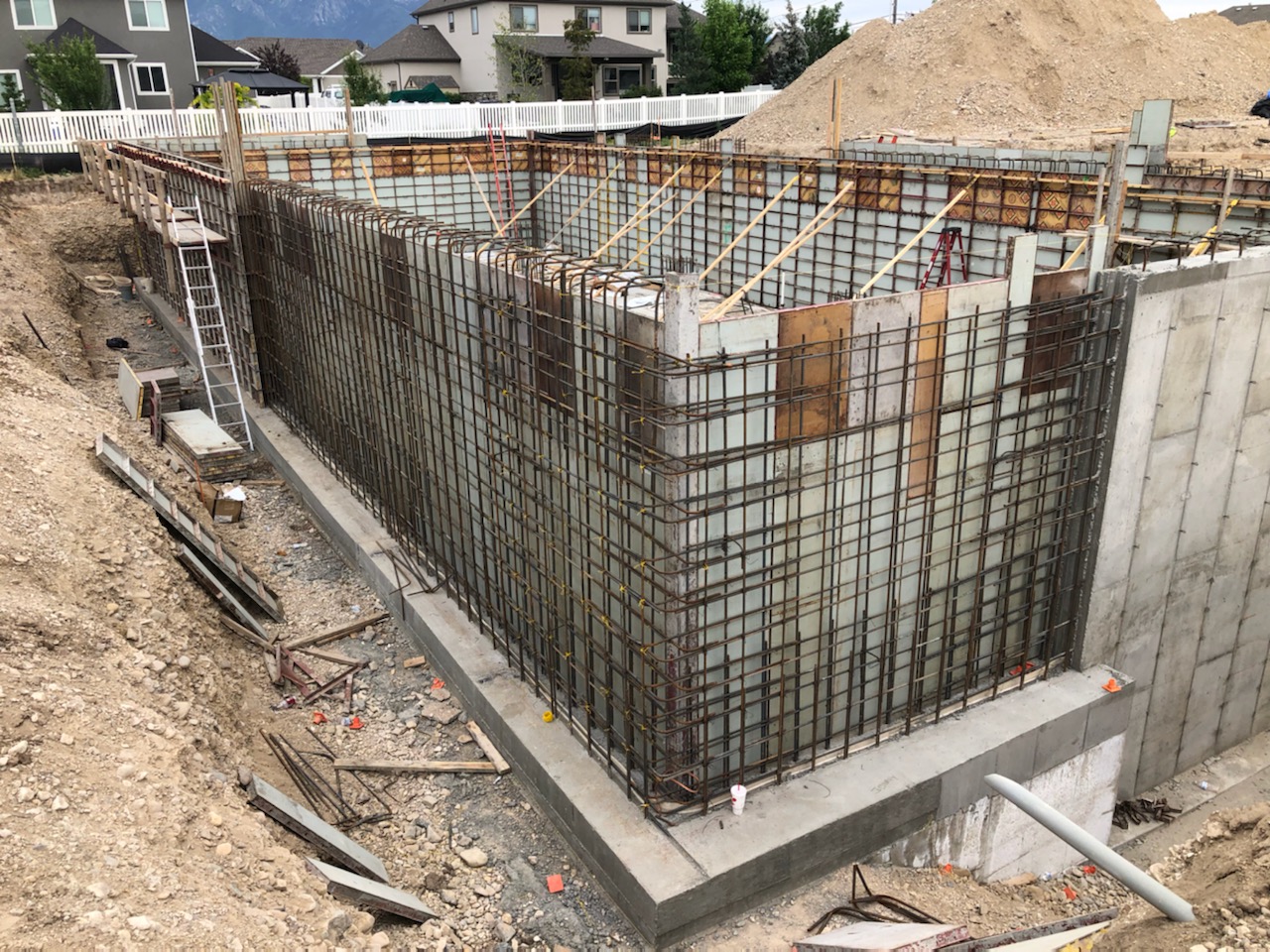
The 3600 West 10200 South Pump Station project consists of furnishing and installing the equipment, facilities, services, and appurtenances as included in these Contract Documents. The work generally consists of mobilization, bonding, insurance, labor, demolition, procurement, and installation of materials as shown on the Civil, Structural, Process, Mechanical, Electrical, and I&C drawings. The work includes installation of a new pump station including a new building, water distribution pumps, surge tank, piping and fittings, valves, piping appurtenances, HVAC equipment, restroom, drains and sump system, electrical equipment, conduit, and conductors. Additional site work consists of clearing, grading, backfilling, retention pond, asphalt pavement, concrete pavement, various concrete pads, sidewalk, site water and sewer piping, curb and gutter, fence and gates, and various landscaping improvements including irrigation. Selective demolition on site includes specified fencing, gravel, curb, grass, and trees. The existing pump station and reservoir will remain in service.
