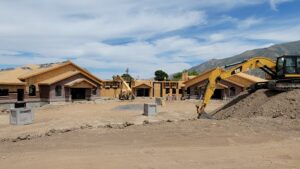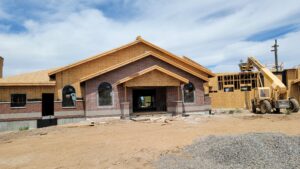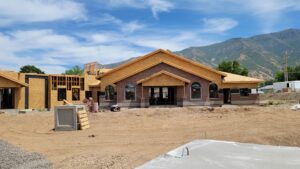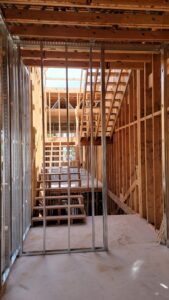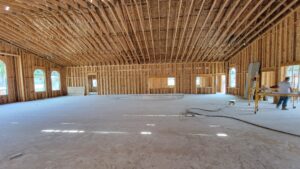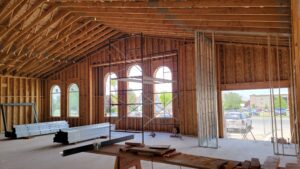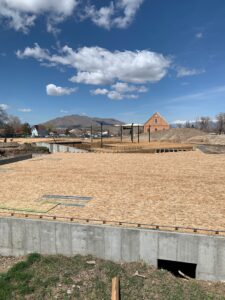This project is to construct a new City Hall on the corner of 100 South and Center Street in Santaquin City. This structure will have 2 floors in the east & west wing, the main building will have 3 floors all together it has 47,957 sq ft. The basement contains rooms for the emergency operation center, storage rooms, record room, mechanical room, electrical room, server room. Break room with kitchen, restroom & offices. The main level has 20,284 sq ft. The west wing is unfinished and the east wing has the multipurpose room, kitchen and restrooms. The main building’s main floor has offices, conference rooms, council chamber, restrooms and storage rooms The Upper lever has 5710 sq ft with offices, conference rooms, storage and restrooms.
